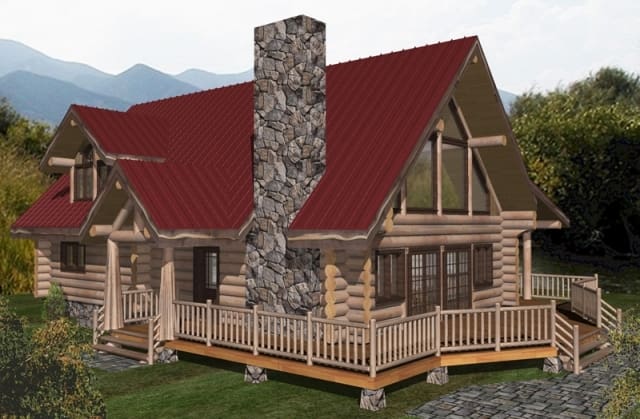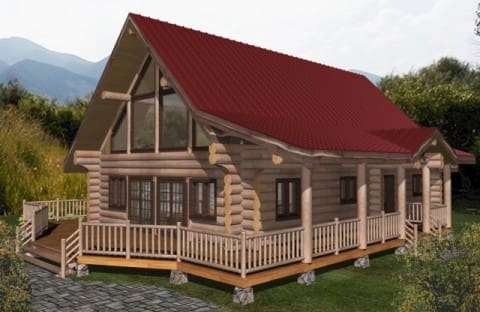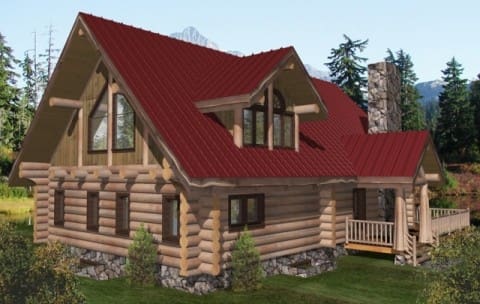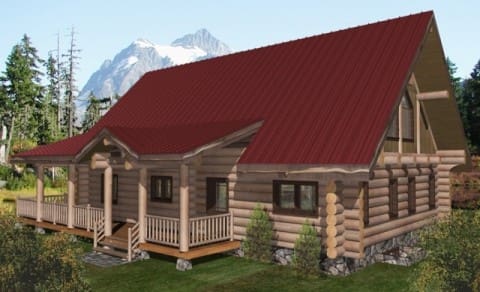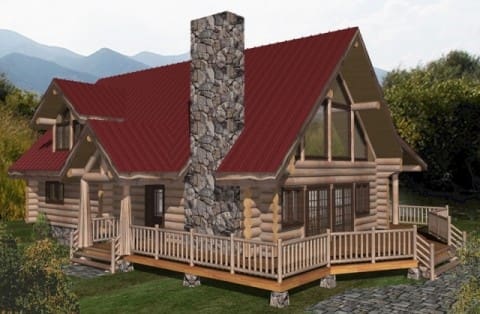Squanga Lake Log Home Plans – 1980sqft
The perfect example of the classic full scribe log cabin. Although compact, this plan offers a spacious and open concept kitchen, dining and living area, two bedrooms, mudroom, and a full bathroom on the main floor. Head upstairs and you will find a private master bedroom suite complete with his and her closets, a full ensuite bathroom and a loft area open to below. Vaulted ceilings, a full height fireplace, and tons of deck space allow the rustic charm of this full scribe log cabin to shine through.
Design Features
- 1,980 square feet
- 3 bedrooms
- 2 bathrooms
- Vaulted ceilings
- Covered entryway
- Private master bedroom
- Wrap-around deck
Floor Plans

