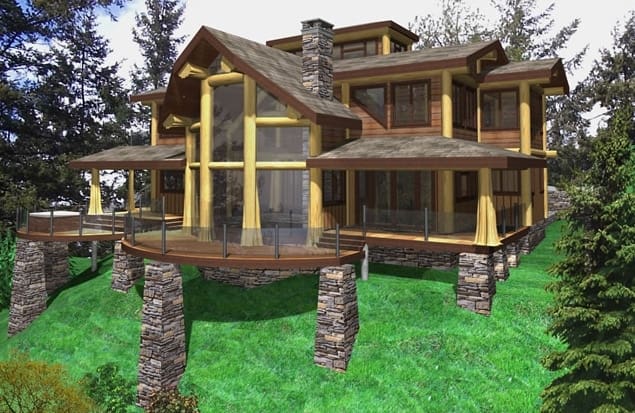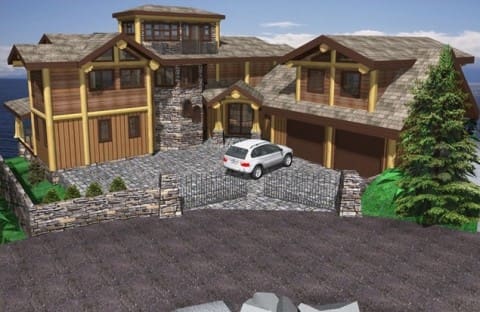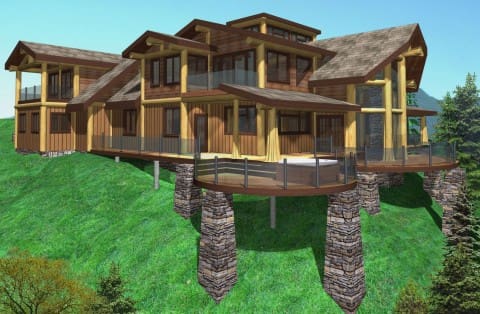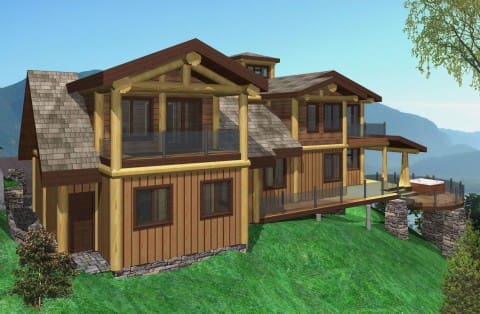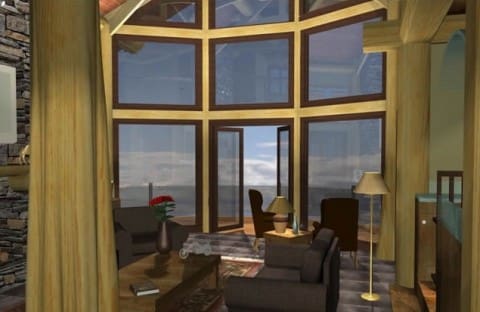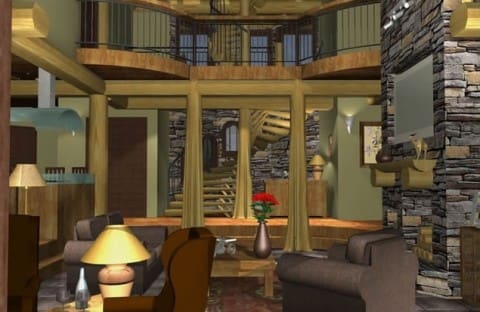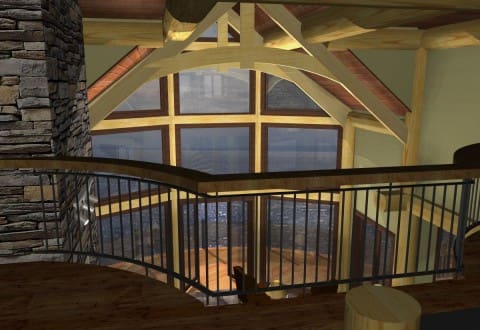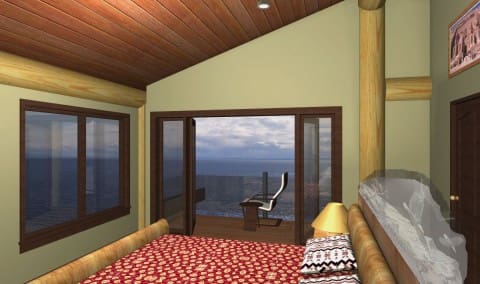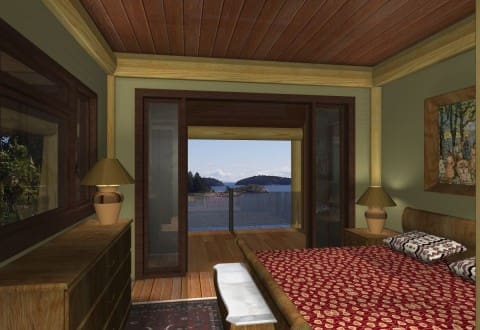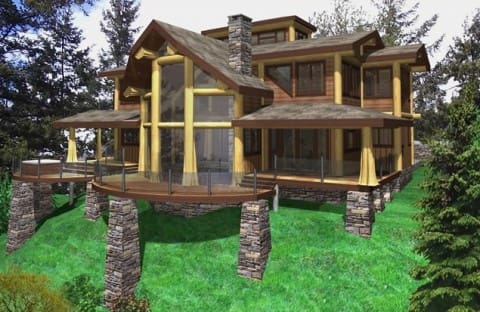Shoal Lookout Log Home Plans – 3378sqft
This beautiful post and beam log home has all the amenities of a luxurious house. The main floor features a two car garage with workshop area and a dog shower to wash off your muddy, furry friends. Above the garage is a guest suite with bedroom, full bathroom, living area, kitchenette and sun deck. Inside and past the mudroom is a large and open concept kitchen and sunken great room. A powder room and master bedroom with ensuite and walk-in complete this floor. Upstairs is a second master bedroom with walk-in closet, ensuite and private deck, a loft area open to below, another bedroom, bathroom and a flex room that could be used as a bedroom or den. One more flight up the spiral staircase is the lookout tower with sitting area and deck. A wrap-around deck with outdoor grilling station and hot tub await outside.
Design Features
- 3,378 square feet
- 5 bedrooms
- 5 bathrooms
- Two car garage
- Workshop
- Outdoor hot tub
- Covered decks
- Outdoor grill station
- Outdoor shower
- Floor to ceiling windows
- Spiral staircase
- Private master suite
- Guest suite
- Lookout tower
Floor Plan

