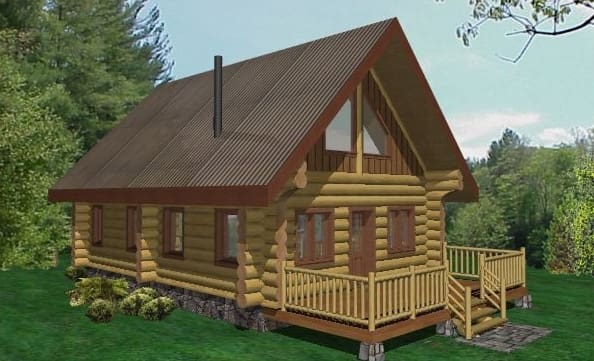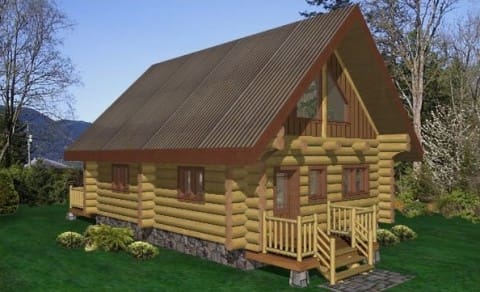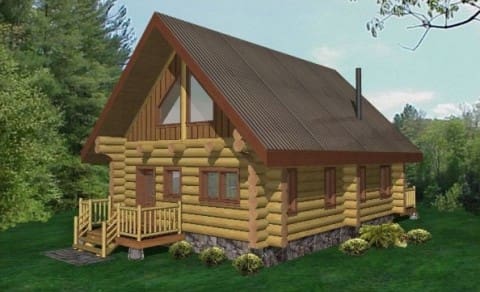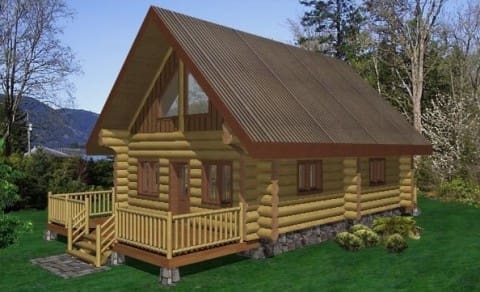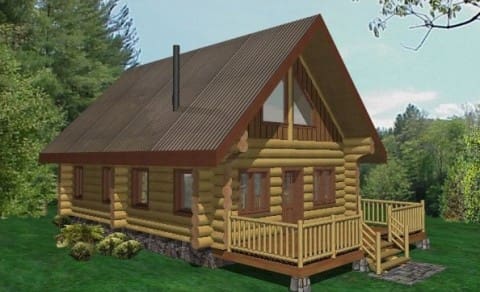Wolf Creek Log Home Plans – 870sqft
Looking for a little more space in your summer cabin? This full scribe log cabin offers an open concept kitchen and living area with vaulted ceilings, mud room, bedroom and full bathroom on the main floor. Up the spiral staircase is a large, open loft that can be used as a second bedroom or flex room.
Design Features
- 870 square feet
- 1 bedroom
- 1 bathroom
- Spiral staircase feature
- Vaulted ceiling in living area
- Front and back deck spaces
Floor Plan

