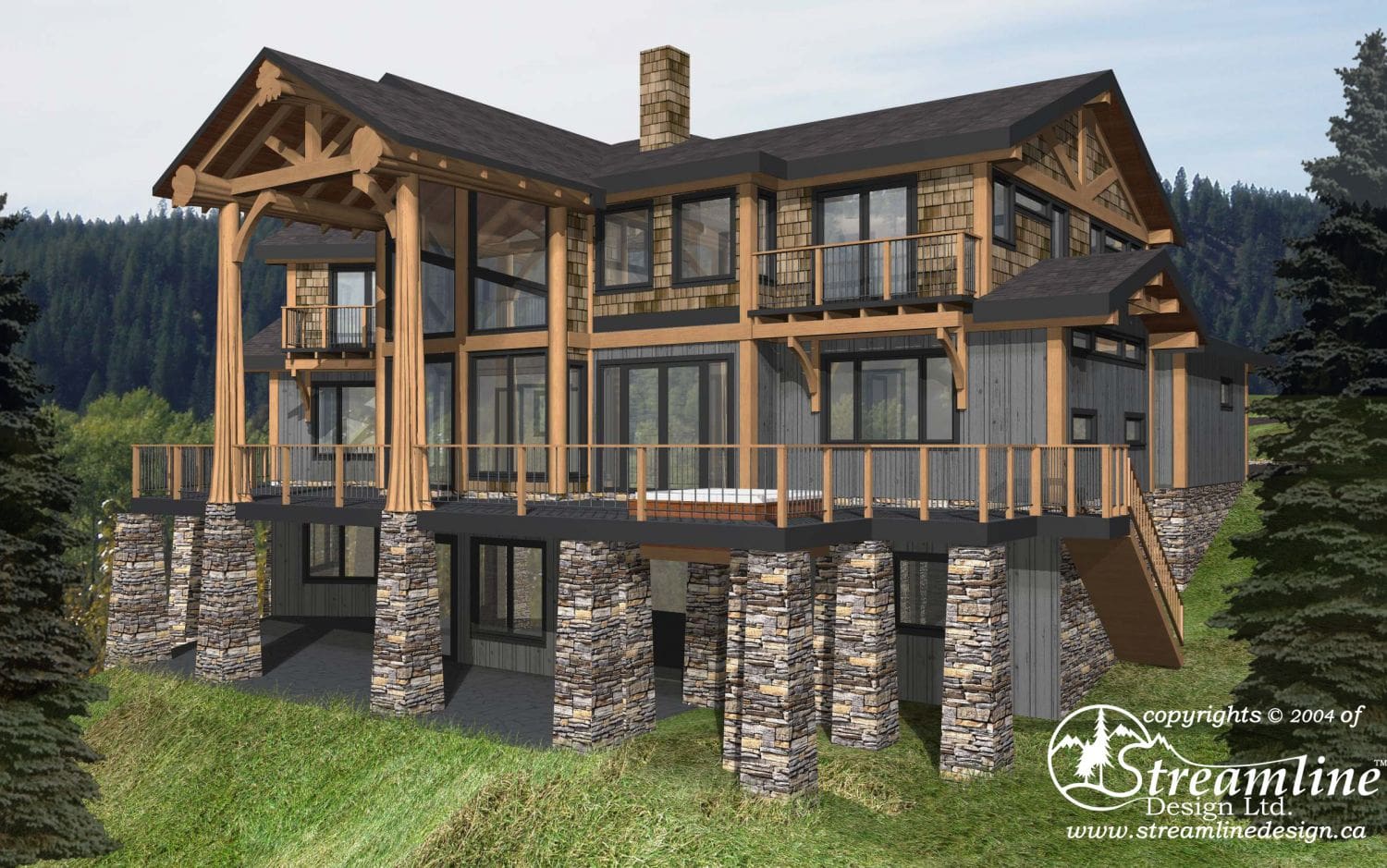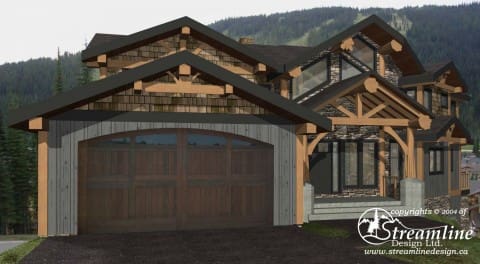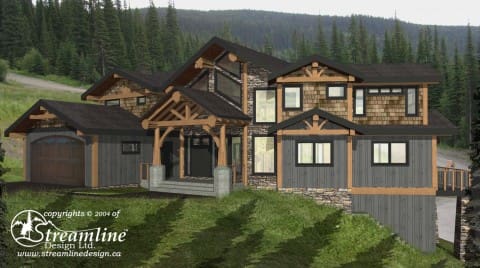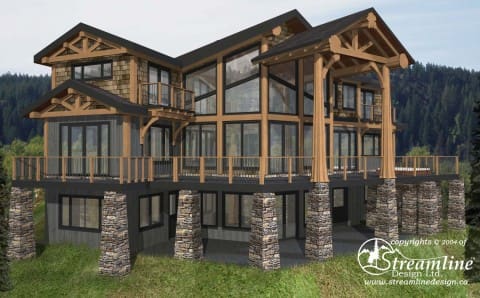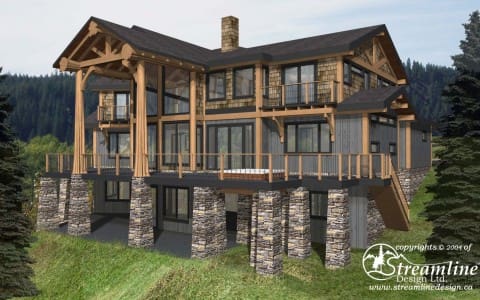Valley Drive Log Home Plans – 5436sqft
Live at or visit your favorite ski resort in comfort with this post and beam log home. A covered entry and grand elevated foyer lead to an expansive and open great room, dining and kitchen area on the main floor. The main floor also offers a family room, den, powder room, bar, large pantry, mud room and two car garage. Soak your sore muscles away in the sunken hot tub outside on the large, covered deck. Upstairs on the second floor are two bedrooms, a full bathroom, office and a private master suite including a walk-in closet, ensuite bathroom and private deck. Head back downstairs to the basement and find another bar, rec room, ski room, laundry, full bathroom, storage room and self contained suite complete with bedroom, bathroom, and a cozy kitchen, dining and living area.
Design Features
- 5,436 square feet
- 4 bedrooms
- 5 bathrooms
- Fully contained suite
- Bar
- Ski room
- Two car garage
- Three way fireplace
- Sunken hot tub
- Private master suite
Floor Plans

