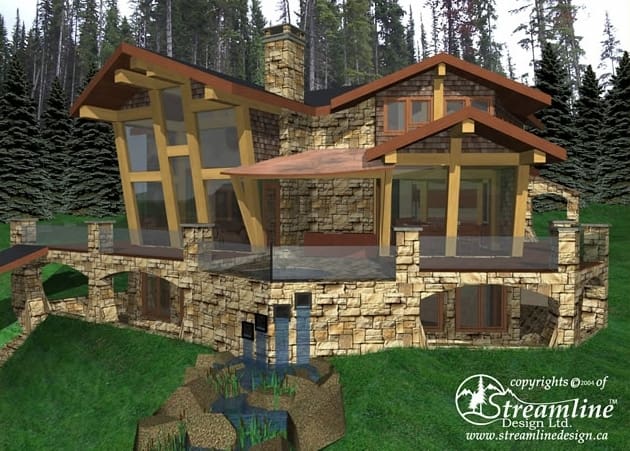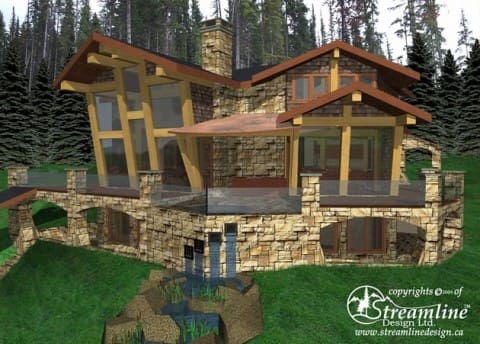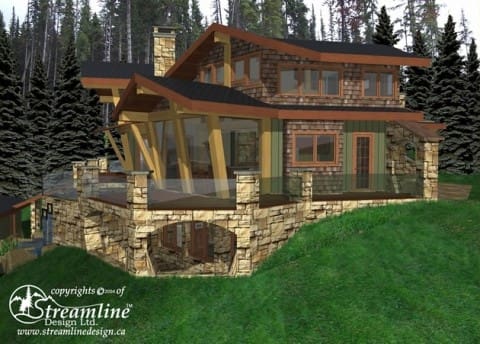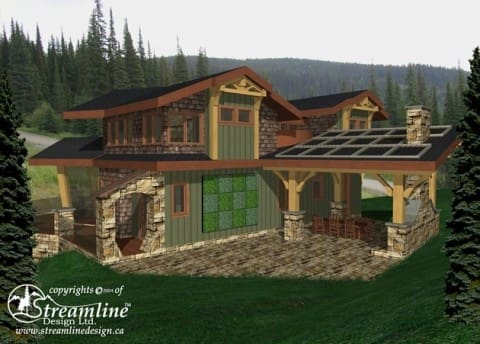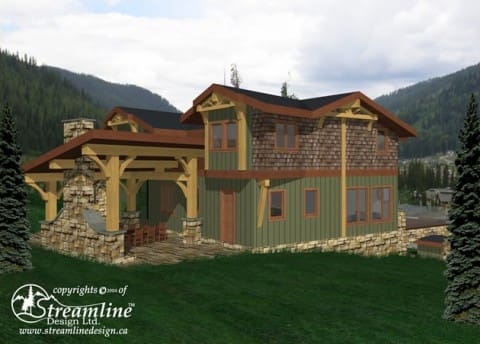Sun Peaks Timber Frame Plans – 4172sqft
This luxurious timber frame log home plan features one bedroom, full bathroom, utility room, open concept kitchen, dining, and great room area and a den on the main floor. Upstairs is a grand master suite with ensuite, his and her closets and access to a private deck. Two more bedrooms and a bathroom complete this level. A wine cellar, theatre, bar, bedroom and rec room are in the basement. A three-way fireplace, glass catwalk and unique touches such as angled glass walls, copper roof details and solar panels finish off this home.
Design Features
- 4,172 square feet
- 5 bedrooms
- 5 bathrooms
- Three sided fireplace
- Glass catwalk floor
- Outdoor fireplace
- Custom outdoor hot tub
- Outdoor kitchen
- Bar
- Wine cellar
- Theatre
Floor Plans

