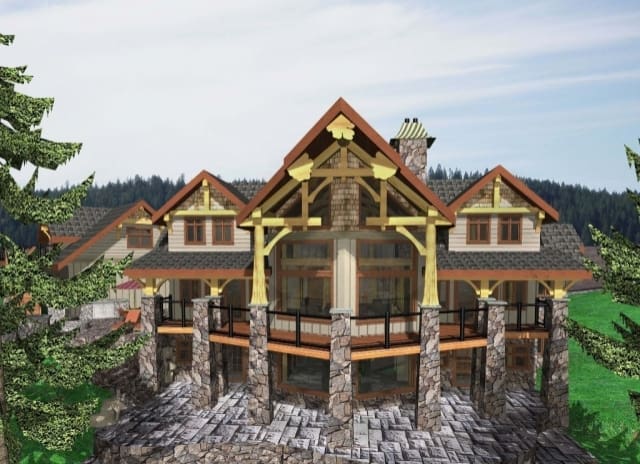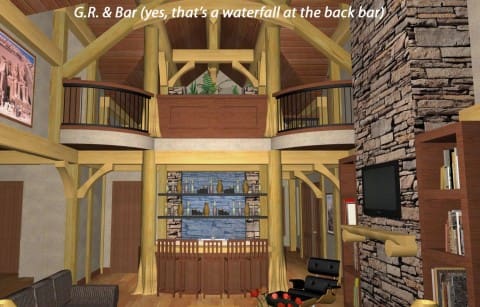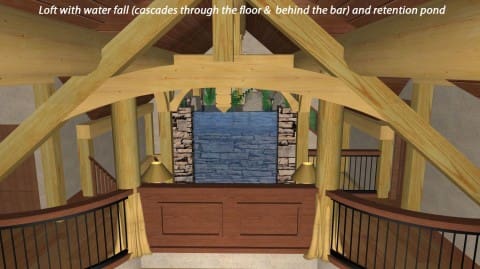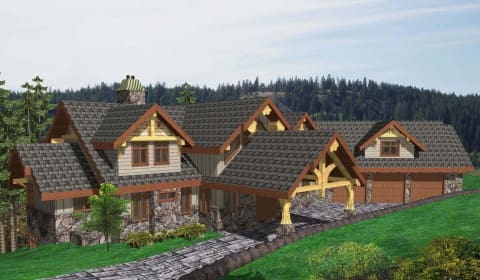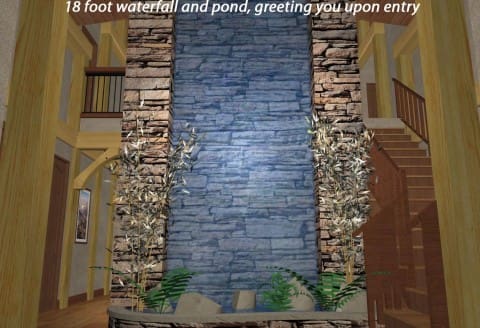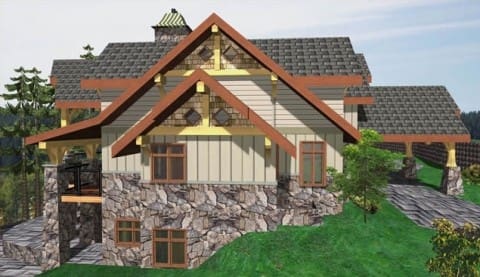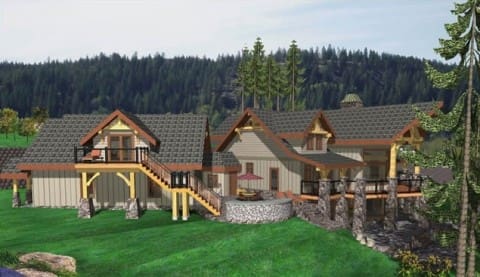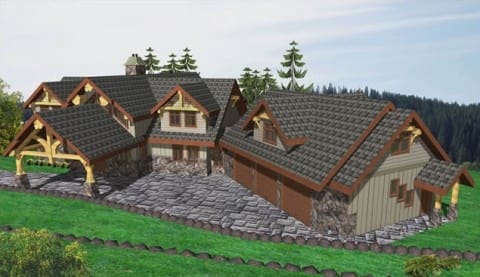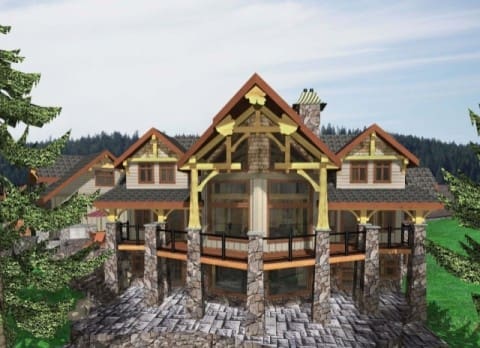Uplands Timber Frame Plans – 7266sqft
This timber frame log home plan has everything from a huge open kitchen, dining and living area, to three bars and a wine cellar, theatre, yoga room and more. A junior master bedroom, two additional bedrooms and full bathroom are upstairs, with a private master suite, home office, mud room and grand outdoor space with grilling station and bar on the main floor. Downstairs find another bedroom with ensuite and above the three car garage is a guest house set up with kitchen, dining and living room, bedroom and full bathroom.
Design Features
- 7,266 square feet
- 5 bedrooms
- 6 bathrooms
- Three car garage
- Outdoor bar
- Outdoor grilling station
- Two indoor bars
- Games room
- Yoga room
- Theatre
- Wine cellar
- Guest house
Floor Plans

