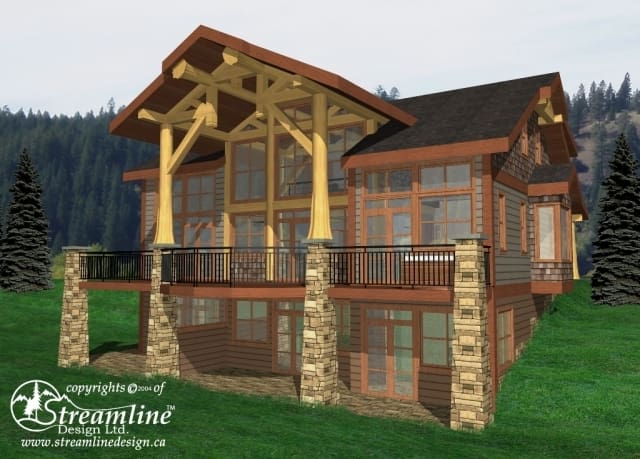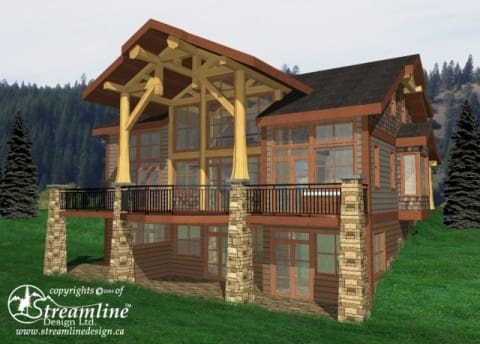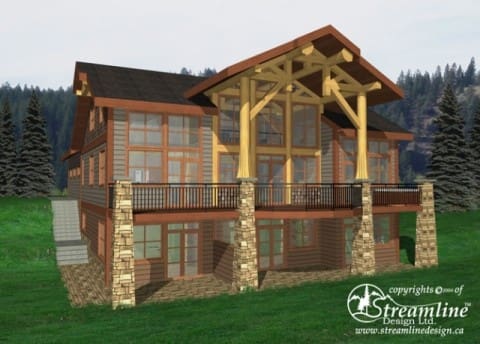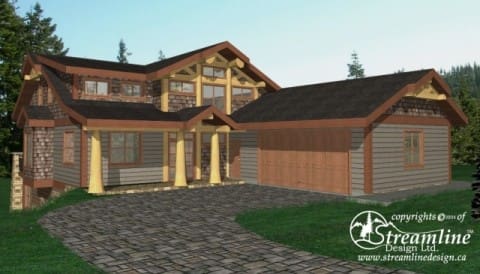Sundance Timber Frame Plans – 3878sqft
The main floor of this timber frame log home offers an open concept kitchen, dining and great room, full bathroom, flex room, mud room, two car garage with workshop, and a large master suite with ensuite and walk-in closet. Upstairs is one bedroom and full bathroom plus a second bedroom with ensuite. The basement of this home boasts a lot of extras like a rec room, gym, wine cellar and theatre. A basement suite offers one bedroom, walk-in closet and full bathroom with separate laundry – perfect for the in-laws.
Design Features
- 3,878 square feet
- 3 bedrooms
- 5 bathrooms
- Two car garage
- Workshop
- Outdoor hot tub
- Gym
- Wine cellar
- Theatre
- Basement suite
Floor Plans




