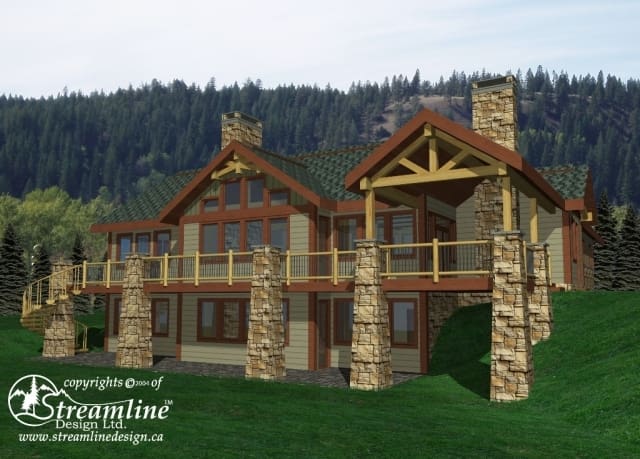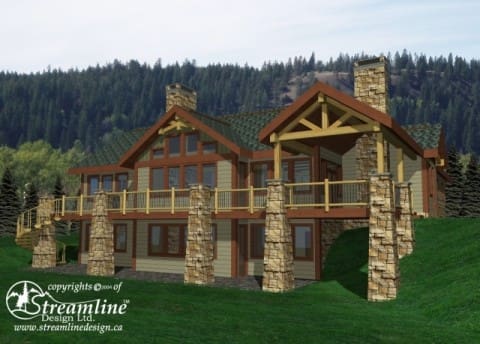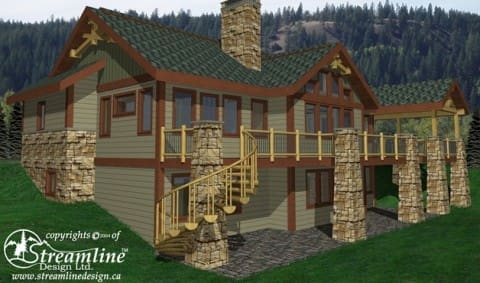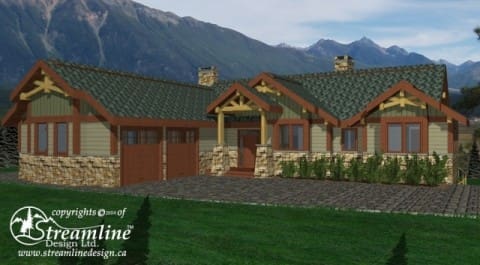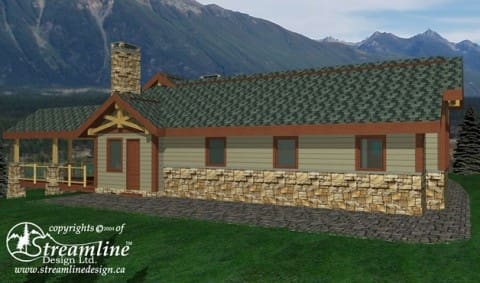The Fairways Timber Frame Plans – 3108sqft
This rancher style timber frame log home is full of living space for the whole family. Three bedrooms, two with walk-in closets, two bathrooms, a family room and wine cellar show off the bottom level while the main floor boasts a private master suite with ensuite and his and her walk-in closets, full bathroom, office, open concept kitchen, dining and great room as well as a two car garage and workshop. Enjoy the view from the large, covered deck.
Design Features
- 3,108 square feet
- 4 bedrooms
- 4 bathrooms
- Wine cellar
- His and her walk-in closets
- Covered deck
- Two car garage
- Workshop
Floor Plans

