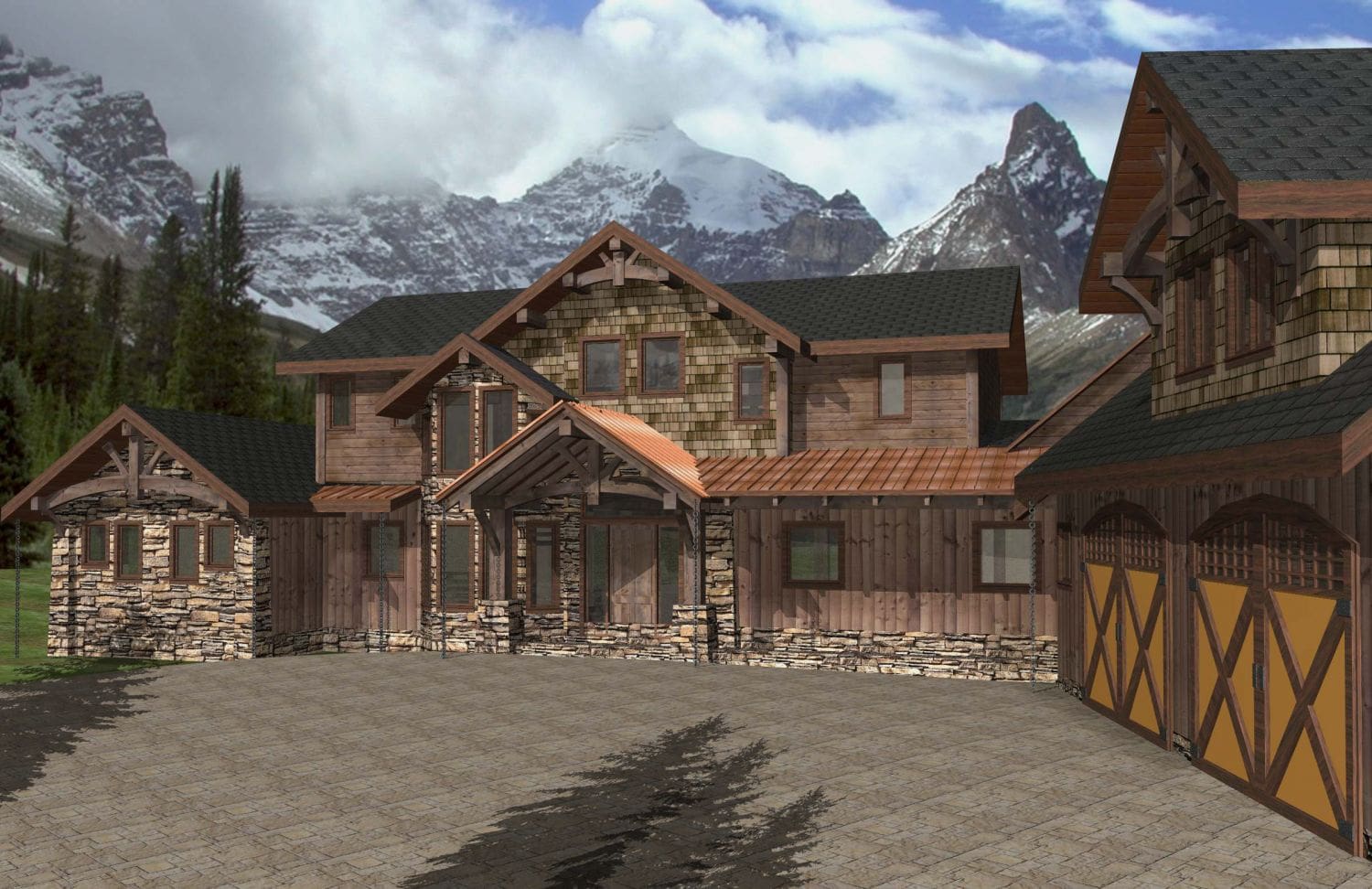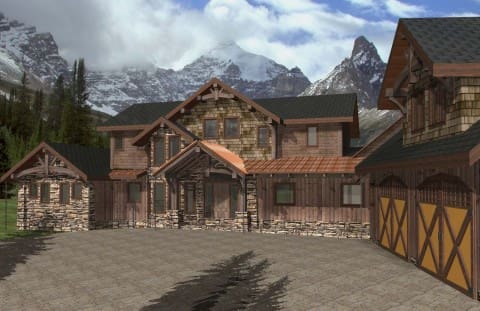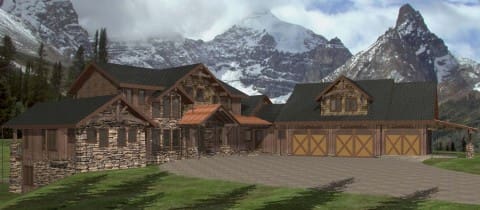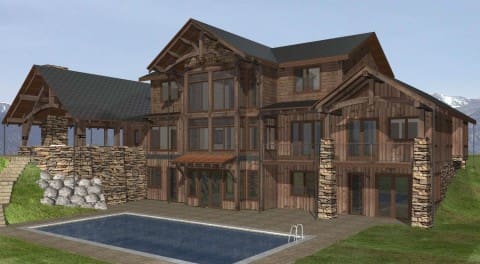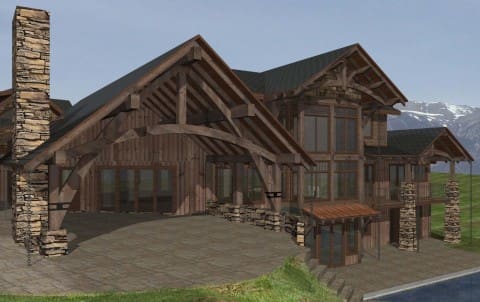Tamaric Timber Frame Plans – 7801sqft
This grand, three story timber frame log home (also known as Corsan Ranch) has everything plus many extras. The basement features a large games room and bar, gym, wine cellar and two bonus rooms. On the main floor, a massive great room, dining area and kitchen is flanked on one side by a large, covered patio with outdoor kitchen and a private master suite with walk-in closet and ensuite on the other side. Upstairs in the loft are two more bedrooms, both with ensuite bathrooms and walk-in closets. Above the garage is a suite complete with kitchen, dining and living area, bedroom, bathroom and a covered deck.
Design Features
- 7,801 square feet
- 3 bedrooms
- 7 bathrooms
- Gym
- Outdoor shower
- Games room
- Bar
- Two bonus rooms
- Wine cellar
- Covered patio
- Outdoor fireplace
- Outdoor kitchen
- Folding glass wall and window
- Three car garage
- Suite
Floor Plans

