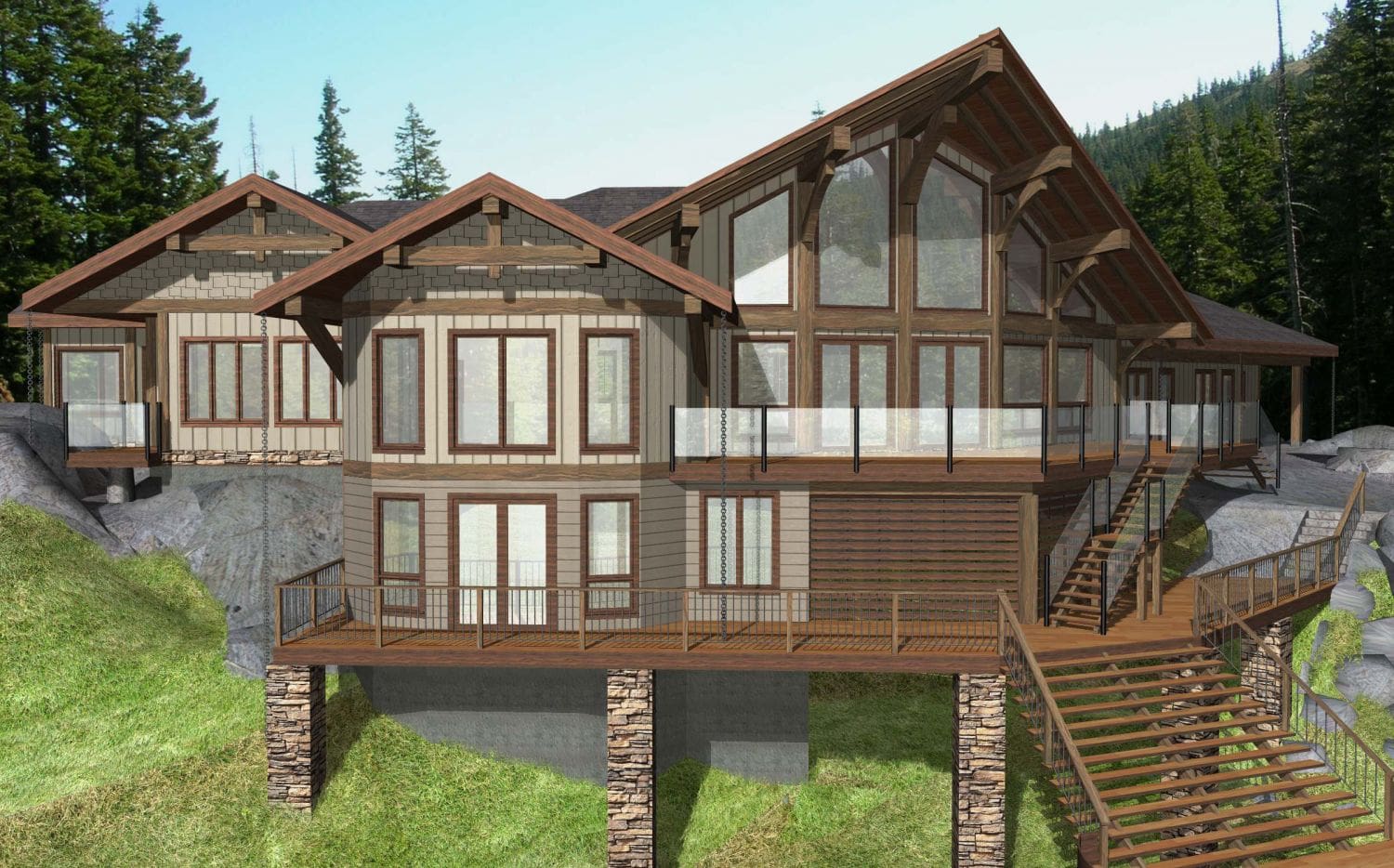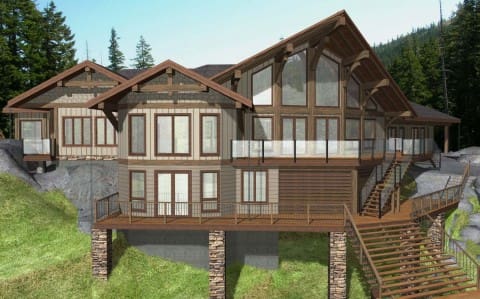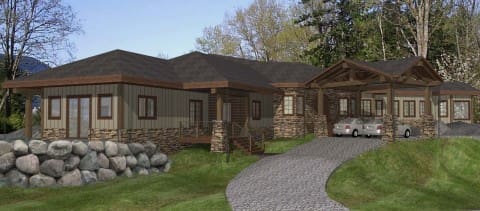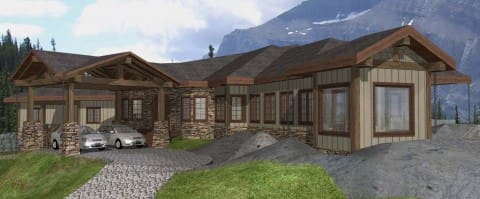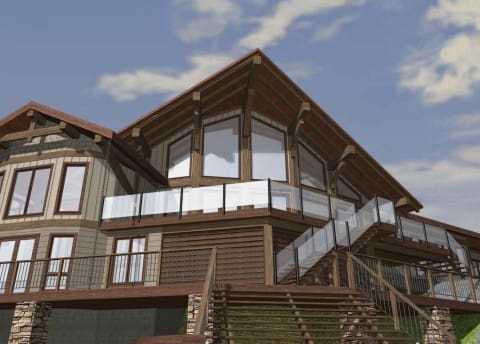Begbie Timber Frame Plans – 4613sqft
This grand timber frame log home is an expansive rancher with luxurious extras. The main floor features three bedrooms each with their own ensuite bathroom and access to the natural stone patio outside. Also on the main level is a huge kitchen, dining and great room area with floor to ceiling windows and a private master suite with it’s own private deck. Follow the grand staircase down to a library and wine cellar.
- 4,613 square feet
- 4 bedrooms
- 4.5 bathrooms
- Master has an En-suite & Walk-In Closet
- Vestibule Entryway
- Open Concept Floor Plan
- Walk-In Pantry
- Art Studio
- Office Nook
- Deck & Patio
- Mudroom/Laundry
- Port Cochere
- Library
- Stone Wine Cellar
Floor Plans

