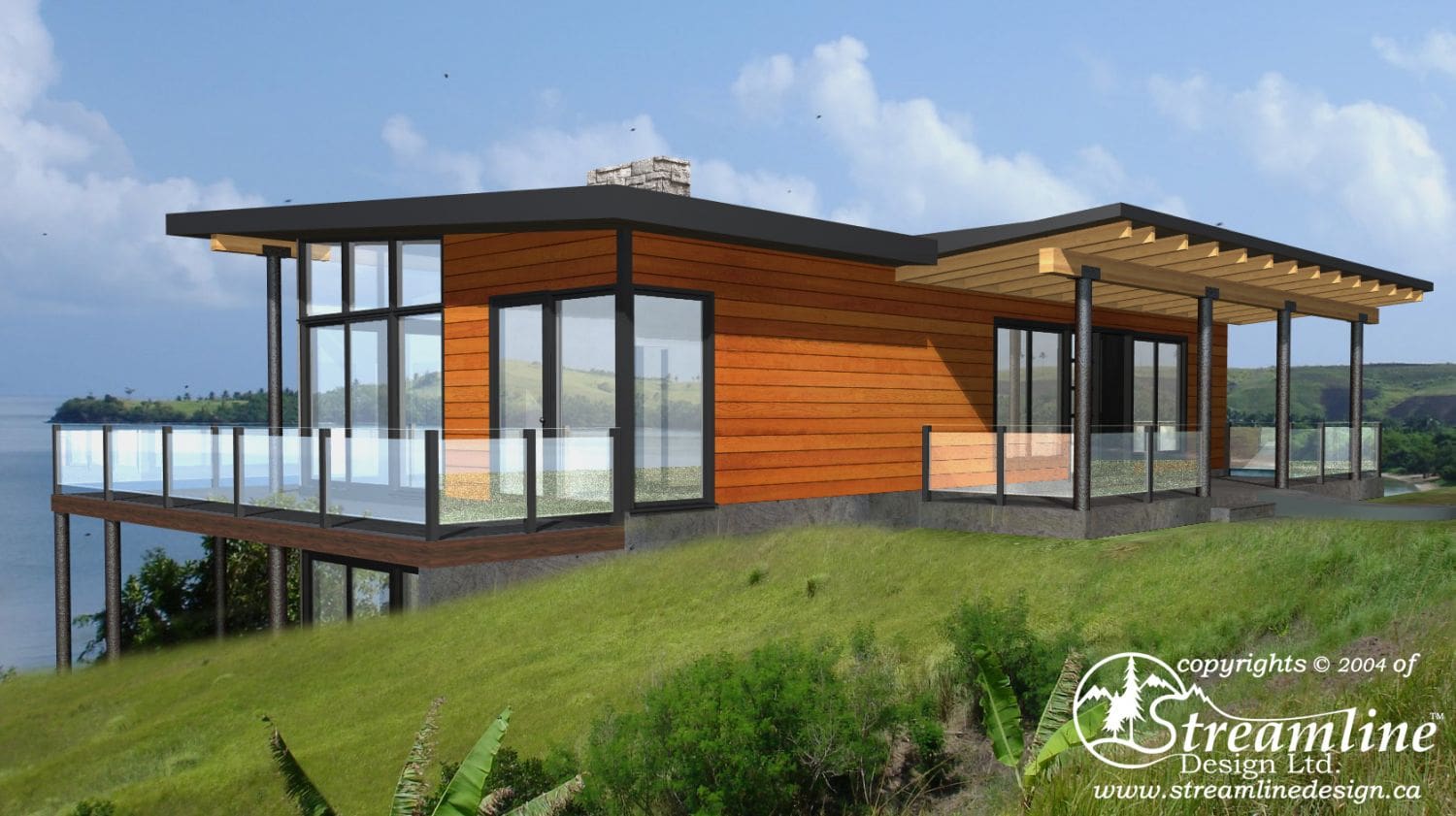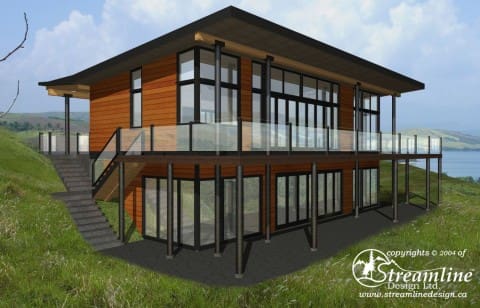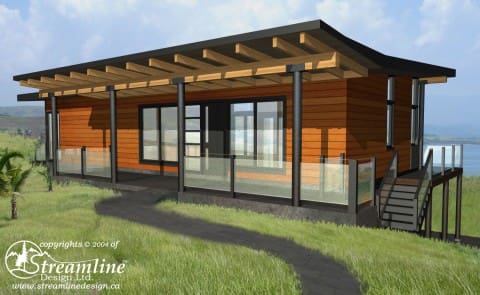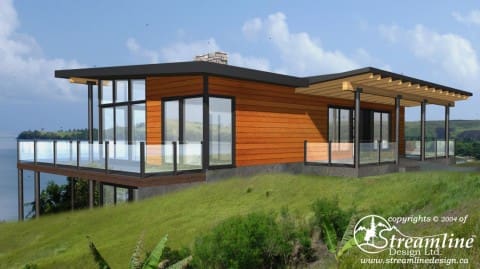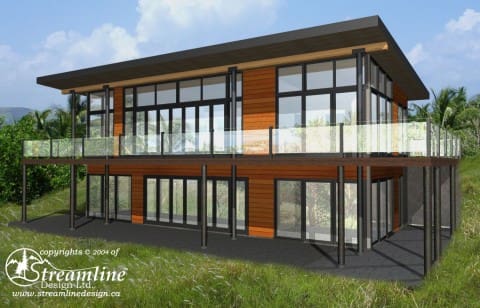Coracle Cove Timber Frame Plans – 2426sqft
Embrace 2,426sqft of tranquillity in the Coracle Cove Timber Frame Home. Highlighting Luxurious Features, this Plan Showcases Master and Junior Master Suites with Walk-ins and Ensuite Baths. Revel in Open Concept Living, a Spacious Office, and the Serenity of a Large Deck and Outdoor Hot Tub. Welcome Home through the Grand Covered Entry to Experience the Perfect Blend of Comfort and Style.
Design Features
- Master suite with small walk-in and large ensuite
- Junior master with small walk-in closet and ensuite
- 1.5 Baths
- Open concept kitchen / living / dining
- Large deck
- Outdoor hot tub
- Large office
- Large covered entry
Floor Plans

