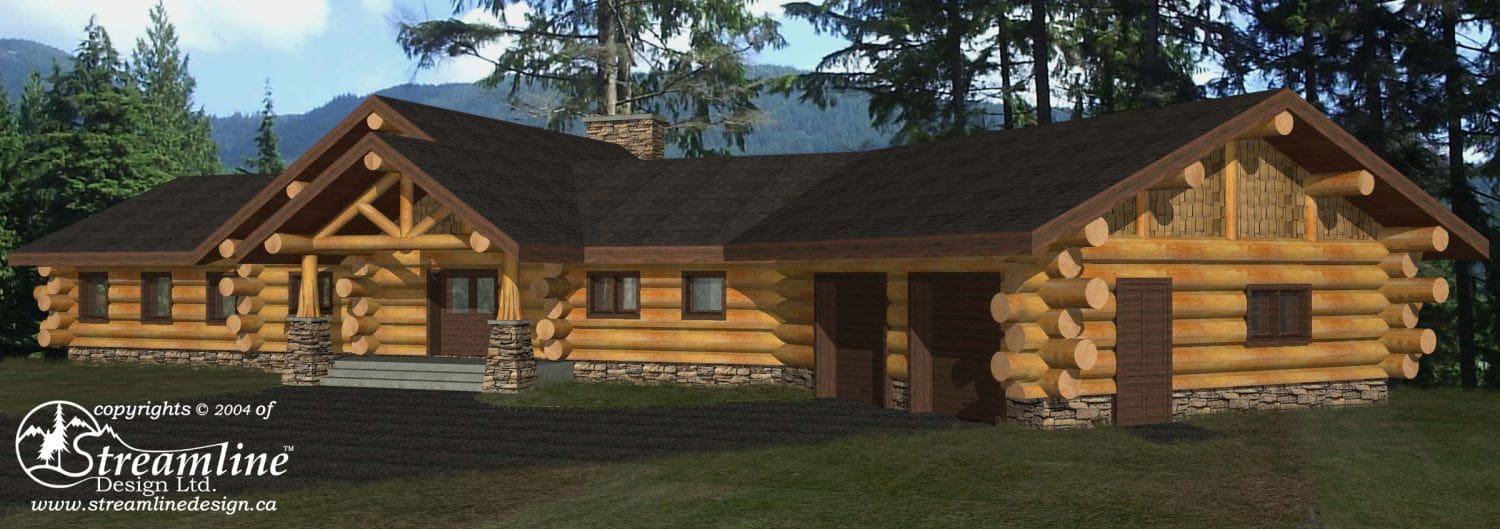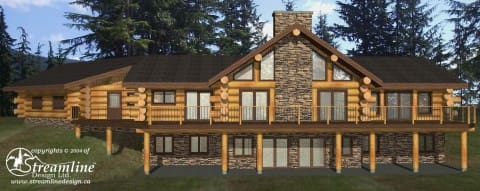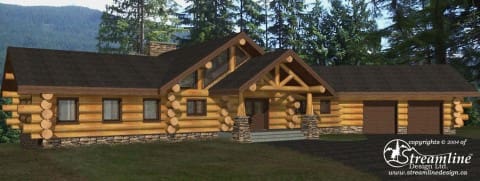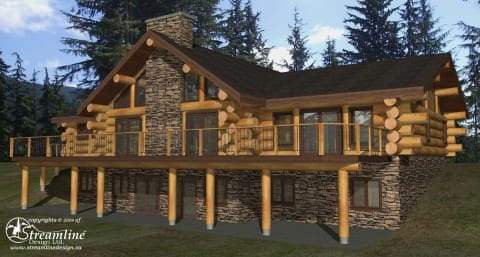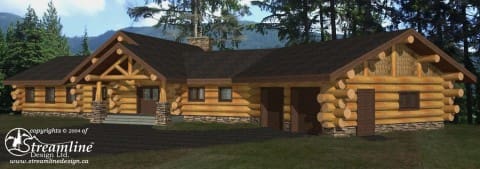Sherman Log Home Plans – 5661sqft
From the front this full scribe log home may look humble, but it has some amazing features inside. The covered entryway and foyer lead into a large, open great room with dining area and statement fireplace. To one side on this main level is a private master suite with a sitting area, large walk-in closet and his and hers bathrooms including a jacuzzi tub and custom glass shower. To the other side is a spacious kitchen with breakfast nook, walk-in pantry, powder room, mud room and two car garage. Head outside to the long sun deck and soak up some sunshine. Downstairs are two more bedrooms, a full bathroom, rec room, safe room, large storage room and covered patio. Up on the top level of this home is a loft area that could be used as an office or flex room.
Design Features
- 5,661 square feet
- 3 bedrooms
- 3 bathrooms
- Safe room
- Two car garage
- Private master suite
- His and her bathrooms
- Jacuzzi tub
- Log arches
Floor Plan

