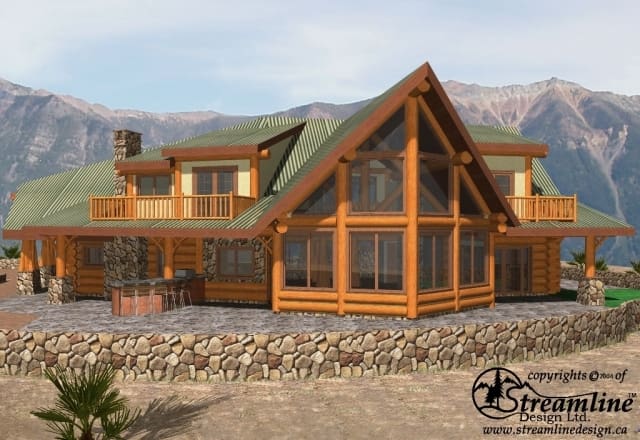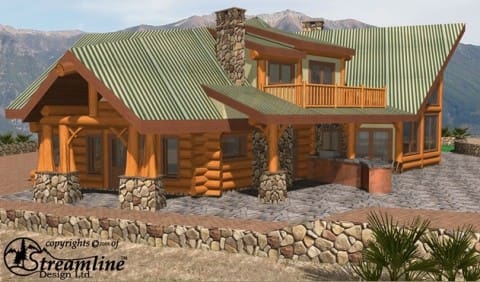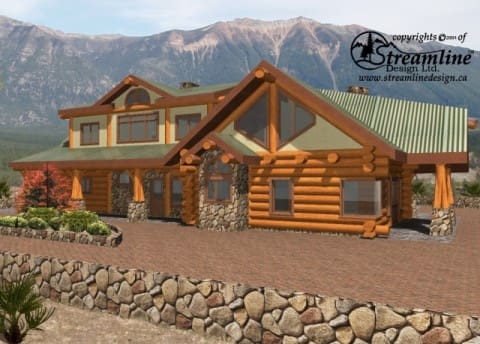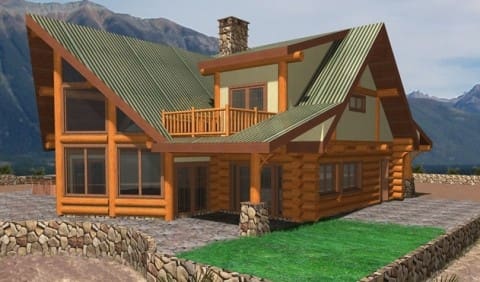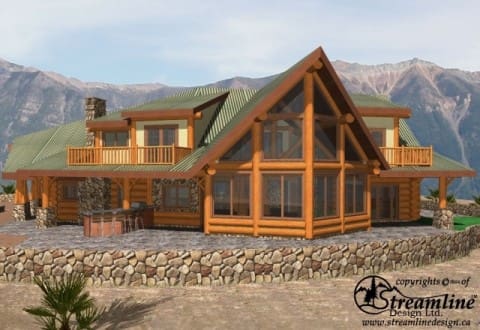Bratton Valley Log Home Plans – 3442sqft
This expansive full scribe log home offers a very spacious main floor with a large and open concept kitchen, dining and great room area. Also on the main floor is a master suite complete with walk-in closet and full ensuite. A flex room, mudroom and bathroom finish off this level. Upstairs, three bedrooms are complimented by two full bathrooms, a loft area and two sundecks. Invite the whole family over and enjoy a bbq in the outdoor kitchen!
Design Features
- 3,442 square feet
- 4 bedrooms
- 4 bathrooms
- Outdoor kitchen
- Outdoor fireplace
- Vaulted ceilings in master suite
Floor Plans

