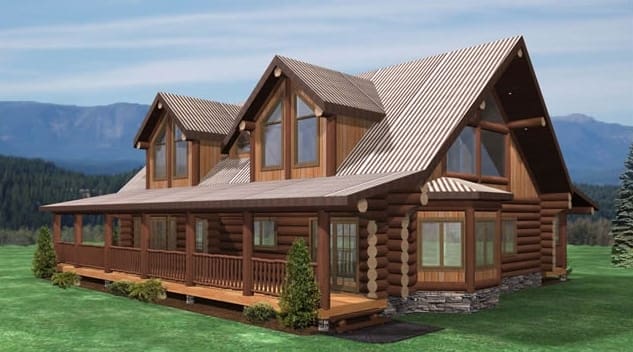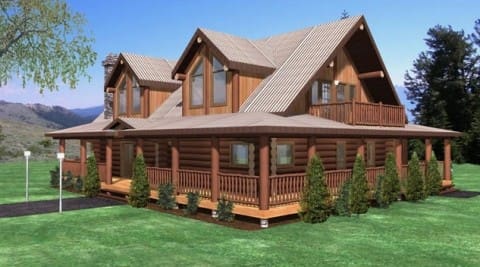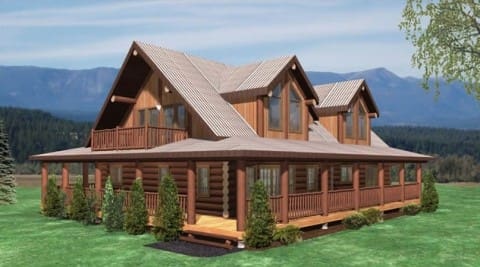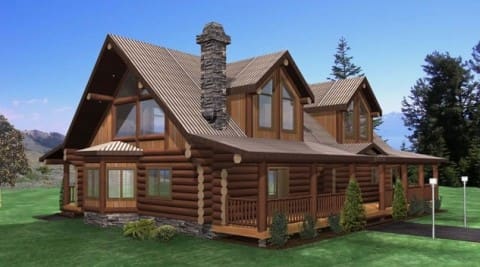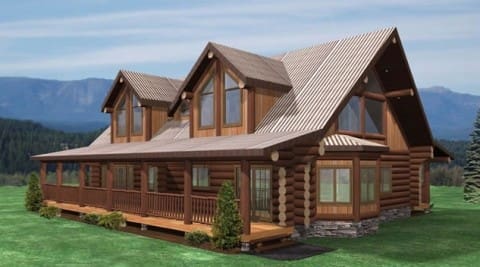Hayward Log Home Plans – 2520sqft
The main floor of this full scribe log home features a very open kitchen, dining and great room area with bay window, a large laundry room and a private master suite with walk-in closet and full ensuite. Also on the main floor are multiple access points to not one, but three covered deck areas. On the second floor is a spacious loft area, a full bathroom and two bedrooms that both have access to a second floor deck.
Design Features
- 2,520 square feet
- 3 bedrooms
- 3 bathrooms
- Private master suite
- Three covered decks
Floor Plans

