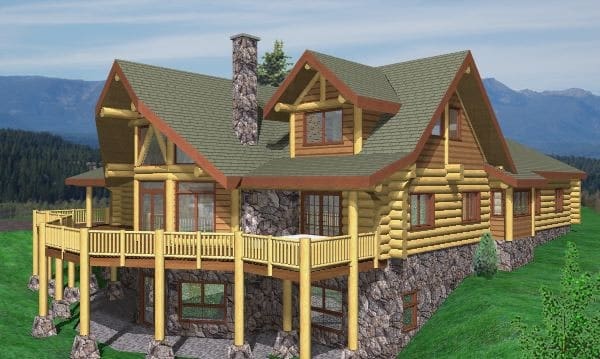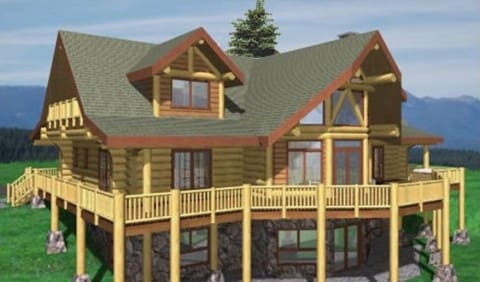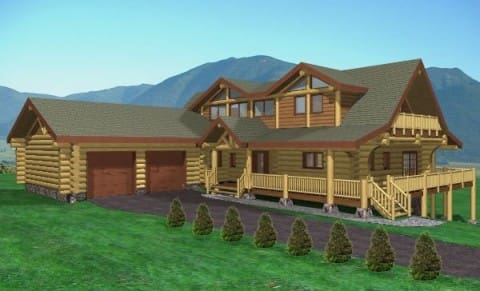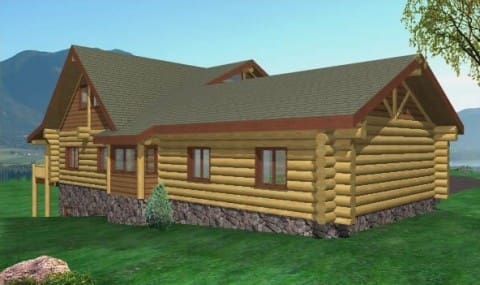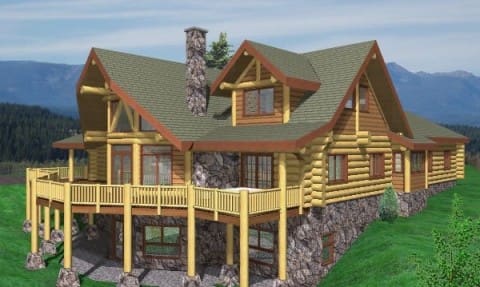Seven Glens Log Home Plans – 2820sqft
This three story full scribe log home has all the comforts of home plus some luxurious extras. The main level boasts a large and open kitchen, dining and living room each with french doors leading to the wrap-around deck complete with outdoor fireplace and hot tub. The master suite on this floor offers a large walk-in closet and ensuite as well as semi-private, covered deck access to the hot tub. The main floor is finished off by a laundry room, powder room and two car garage. Upstairs are two more bedrooms, bathroom, loft area and covered deck. Downstairs waits an unfinished basement to customize any way you want.
Design Features
- 2,820 square feet
- 3 bedrooms
- 3 bathrooms
- Private master suite
- Private deck off master suite
- Outdoor hot tub
- Outdoor fireplace
- Wrap-around deck
- Two car garage
Floor Plans

