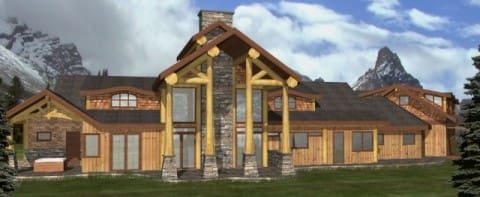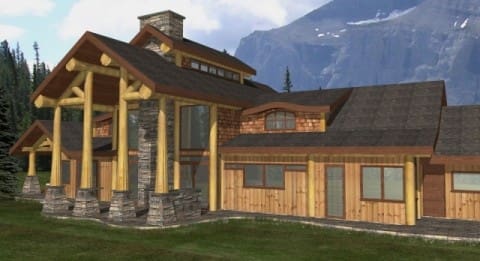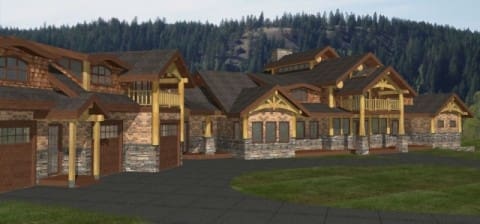The Alpine Log Home Plans – 7558sqft
This incredible post and beam log home is divided into several unique and large, but efficient spaces. On the main floor is a master bedroom that features a deluxe ensuite, his and hers walk-in closets and a private, covered deck. The great room boasts a waterfall feature and full bar that opens into the large kitchen with a breakfast nook and private dining hall. A huge mud room leads to the four car garage that has a full legal suite above including a kitchen, dining and living area, bedroom, two full bathrooms and an office. Upstairs offers a large loft area and two bedrooms with ensuites. Downstairs completes this post and beam log home with a games room, wine cellar, gym and twelve seat theatre.
Design Features
- 7,495 square feet
- 4 bedrooms
- 6 bathrooms
- Four car garage
- Waterfall feature
- Two sided fireplace
- Elevator
- Full legal suite
- Theatre
- Games room
- Wine cellar
- Gym
Floor Plans





