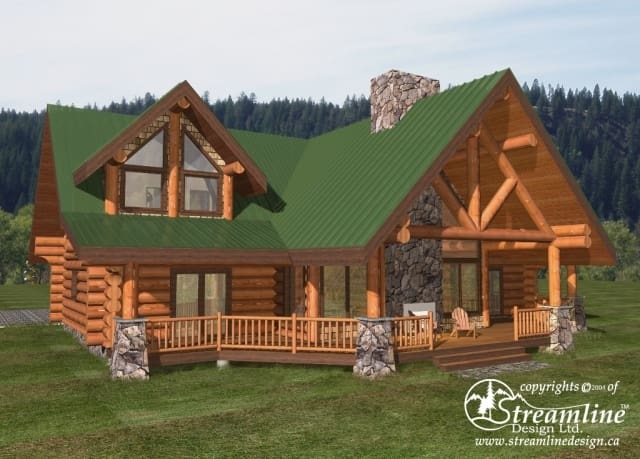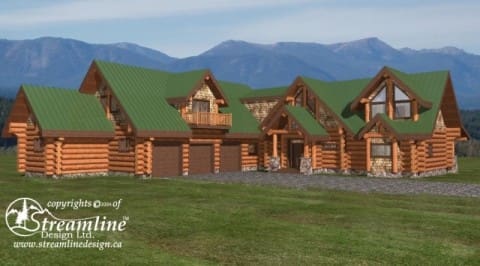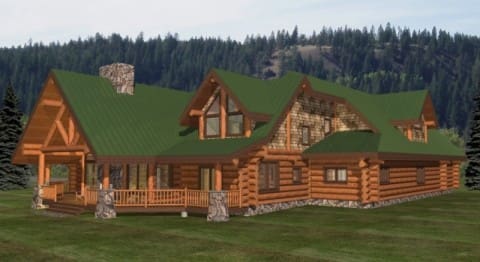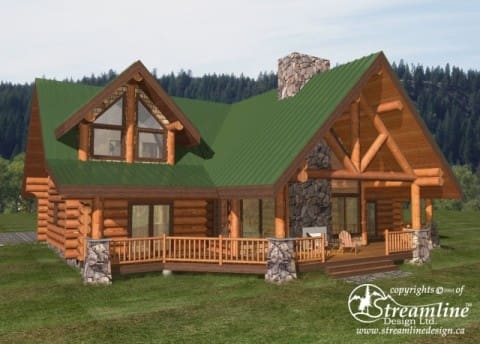The Confederate Log Home Plans – 3998sqft
The Confederate could easily be described as a “Modern Log Classic”. Designed for the busy, mid-sized family of the modern era, this three bedroom/four bathroom, full scribe timber frame house still exudes a classic character at every turn, with a traditional metal roof, large, exposed logs, and an abundance of stone fireplaces.
The large foyer opens up to a substantial great room, which is grounded by a stunning double-sided stone fireplace. To the left of the great room, a spacious dining area opens to a grand, yet efficient kitchen with extras such as a prep sink, sneaker pantry and large entertaining island. The large mudroom connects you to a three-car garage with extra storage, and the reading nook off the kitchen creates a quiet space to relax while dinner cooks.
To the right of the great room is a luxurious master, complete with stone fireplace, deck access, and oversized walk-in closets near the included ensuite. Upstairs, a loft and walkway, overlooking the great room, separates a Jr. Suite from a third bedroom, with “cheater” bathroom, a bonus room and home gym. Outside, a vast covered deck, an outdoor fireplace and access to the kitchen/dining room, make this outdoor area a perfect place for entertaining.
Though it may seem more than adequate, it is the creative use of space that makes this house so functional. The bonus room above the garage, the sitting loft, the nook and other features alike, all give this plan a unique touch that combines modern amenities with the elements, construction and character of a traditional timber frame house.
Floor Plan
Awards


2010 Log Home Living Floor Plan Design Winner




