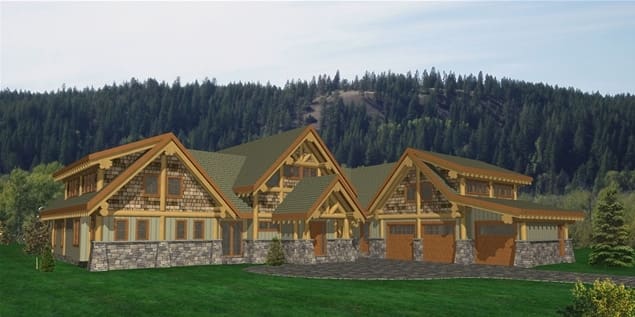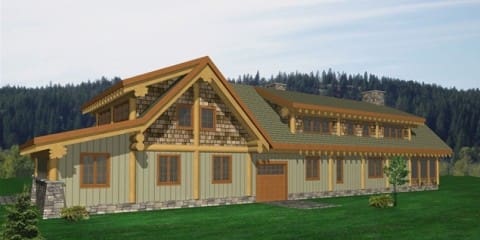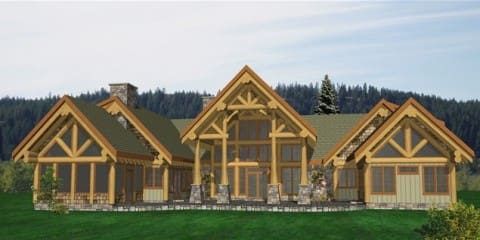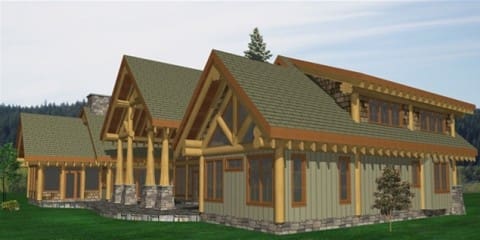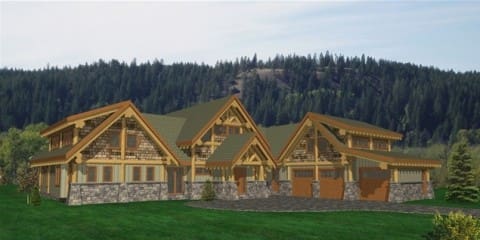Tumble Creek Log Home Plans – 6182sqft
This grand post and beam log home is ideal for large or multi families. The expansive main floor features a huge kitchen and dining area, large foyer and great room, laundry room, office or flex room and a master suite complete with a full ensuite, two walk-in closets and a reading nook. Also on the main floor is a three car garage and a large patio with screened porch area. Upstairs features a loft, another master bedroom with ensuite and two more bedrooms both with full bathrooms. Over the garage is a guest suite complete with a kitchen and living area, bedroom, full bathroom and storage.
Design Features
- 6,182 square feet
- 5 bedrooms
- 6 bathrooms
- Three car garage
- Screened porch
- Double sided fireplace
- Three master bedrooms
- Guest house
Floor Plan

