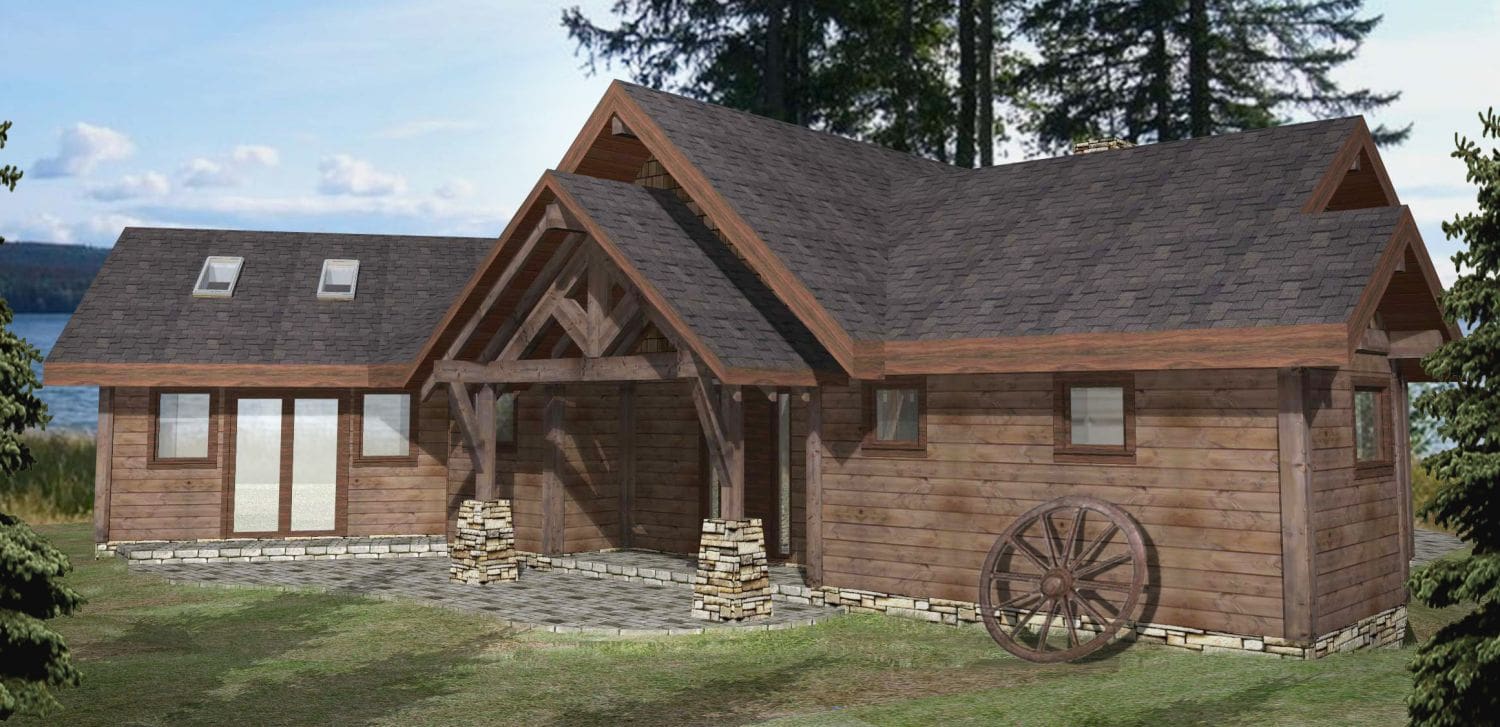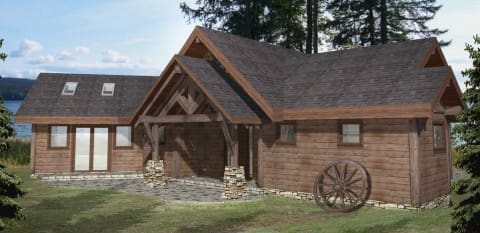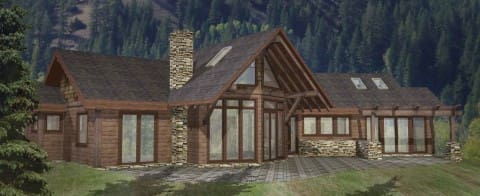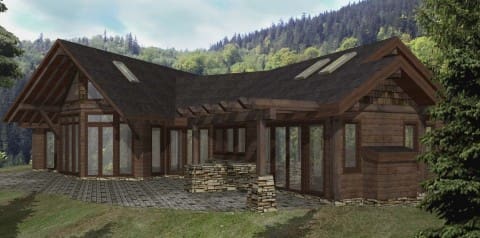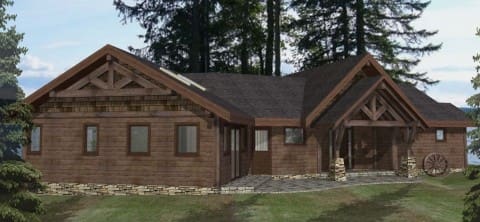Pioneer Timber Frame Plans – 2554sqft
Let the sunshine in with this timber frame log home featuring floor to ceiling windows the entire length of the home. A bright and open kitchen, dining and great room area center the main level along with a large pantry and powder room. To one side is a private master suite with walk-in closet, ensuite and glass doors leading to the patio. To the other side is a family room, games room, mudroom and two more bedrooms with full bathroom.
Design Features
- 2,554 square feet
- 3 bedrooms
- 3 bathrooms
- Private master suite
- Outdoor kitchen
- Covered patio
- Timber truss accents
- Floor to ceiling windows
- Games room
Floor Plans

