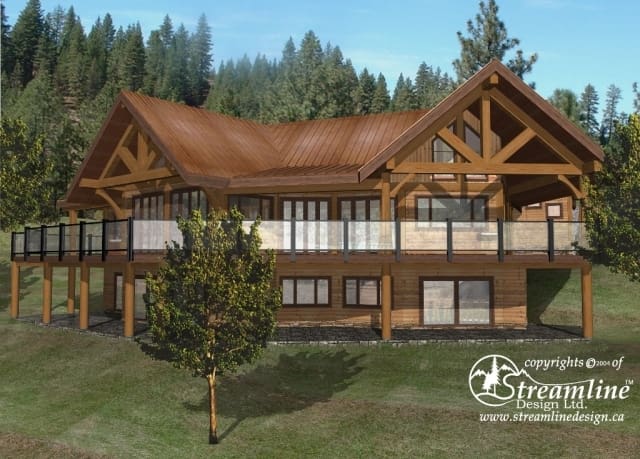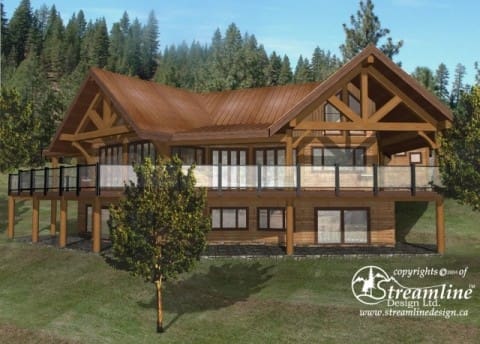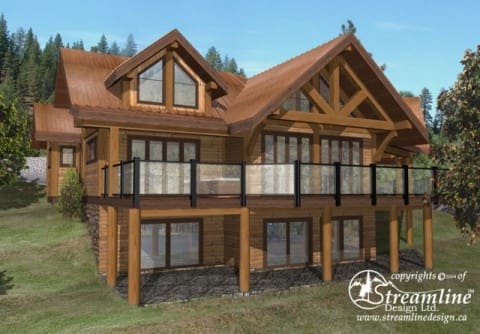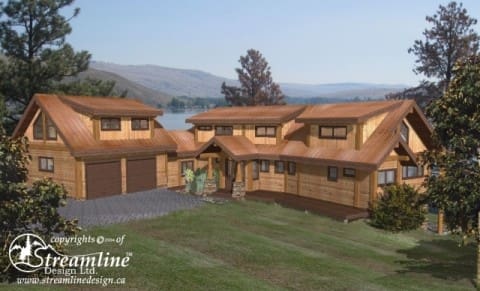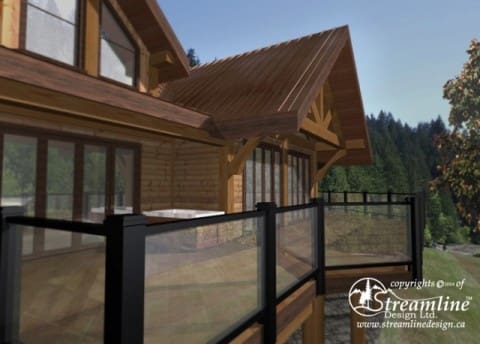Quilchena Timber Frame Plans – 5493sqft
This timber frame log home has a sprawling kitchen with large pantry, dining, and great room, including study, powder room and mud room on the main floor. There are three large bedrooms and a full bathroom upstairs as well as one large bedroom, full bathroom and a luxurious master suite on the main floor. This home has all the extras such as a bar, theatre, rec room and coach house that includes a living and dining area, kitchenette and full bathroom.
Design Features
- 5,493 square feet
- 5 bedrooms
- 4 bathrooms
- Outdoor shower
- Outdoor hot tub
- Wrap-around deck
- Wine cellar
- Bar
- Theatre
- Two car garage
- Coach house
Floor Plans

