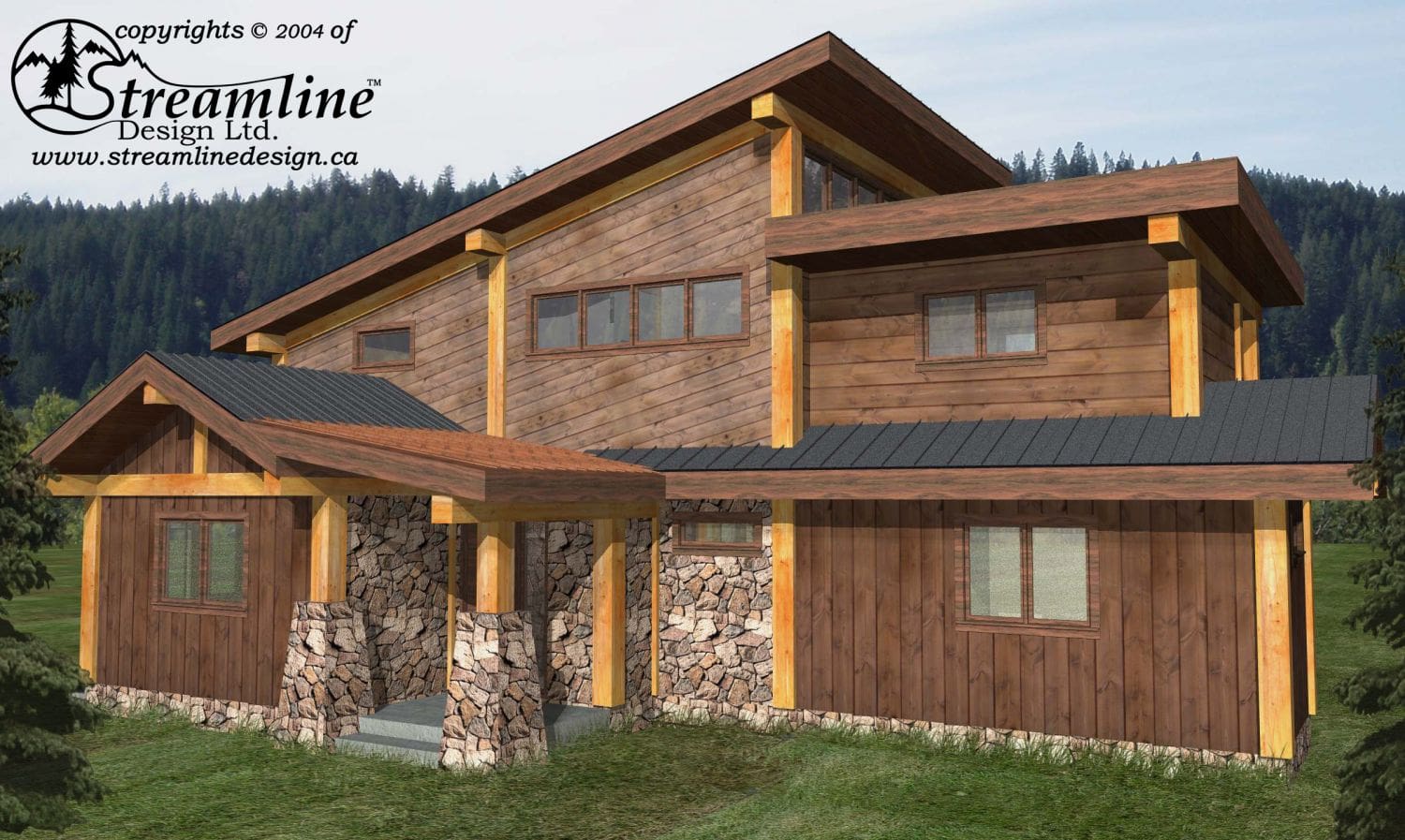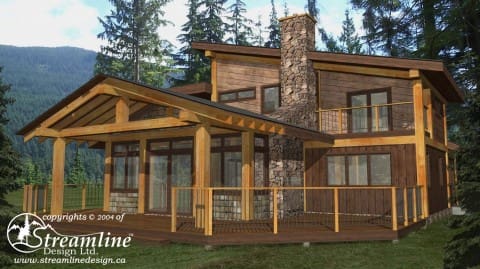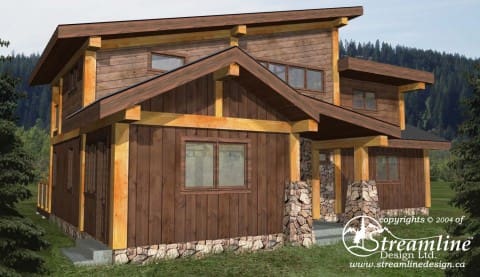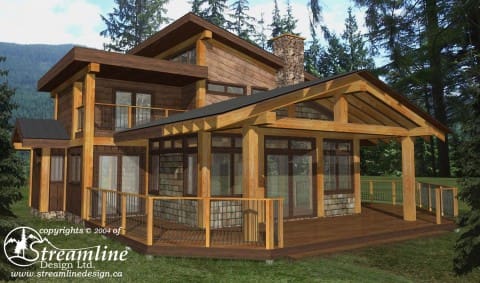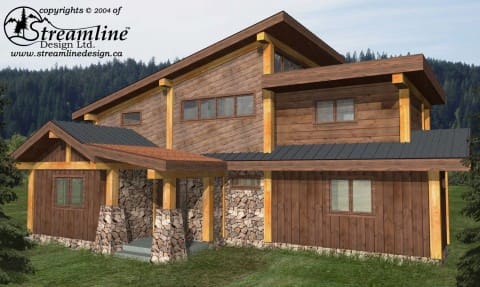Taylor Bay Timber Frame Plans – 2417sqft
Perfect for entertaining, this timber frame log home boasts a large kitchen with island that seats seven as well as a dining area that seats eight. An open great room area leads to a wrap-around deck with an outdoor fireplace. Three bedrooms including a master suite with walk-in closet and ensuite, full bathroom, powder room, laundry and mudroom complete this home.
Design Features
- 2,417 square feet
- 3 bedrooms
- 3 bathrooms
- Wrap-around deck
- Private master suite
- Outdoor fireplace
- Mini bar
Floor Plans

