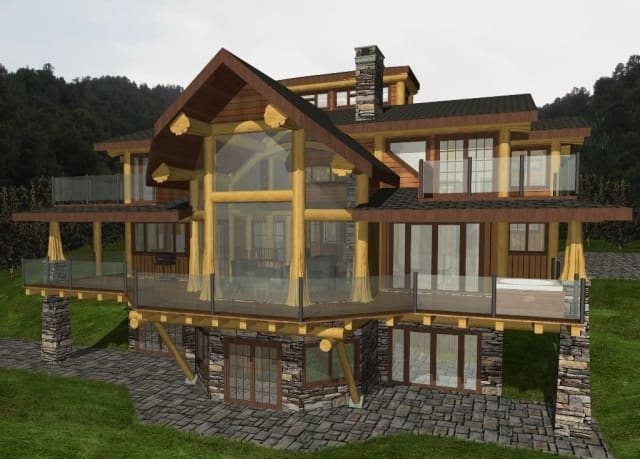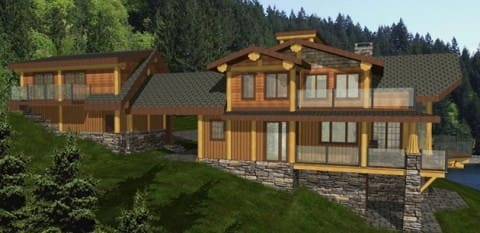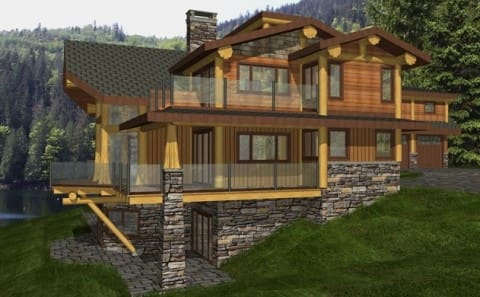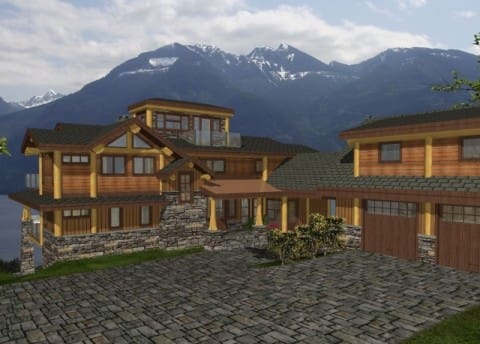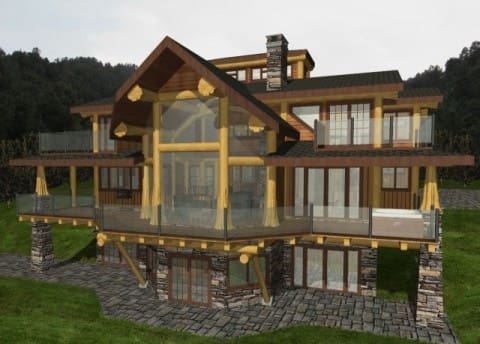Sakinaw Ridge Log Home Plans – 5946sqft
“This open plan has space where it’s needed. Two master suites and a carriage house separated by a porte-cochere make it a great vacation house for multiple families. The spacious great room – open to the large kitchen and dining area – is perfect for entertaining.”
Scott
“A disciplined floor plan that’s well laid out within a post-and-beam system. There are some great details, such as the protruding stair, exterior garden and large workshop.”
David
The Sakinaw Ridge timber frame plan was originally designed for an oceanfront property. Because of its popularity, over the past year we have designed five modified versions for other types of properties.
The Sakinaw Ridge exudes tremendous character, from the flared log posts and purlins, to the large, unique window configurations accessing a beautiful 270-degree view. The gigantic glass wall in the great room is designed with industrial hardware, eliminating the need for window trim and allowing floor to ceiling glass to permeate throughout the main floor. This creates an uninterrupted picture perfect view of the ocean and mountains while allowing the natural landscape to flow throughout the timber frame house.
As you enter, you are greeted by expansive spaces and exceptional detail. If you’re not careful, you may even miss the beautiful exterior garden, which is visible from the entry, and a multitude of additional interior site lines. The spacious kitchen contains a huge island with eating bar, a large walk in pantry and a great view of the prominent stone fireplace in the living room. The Sakinaw also boasts two large master suites each containing a large walk-in closet and generous ensuite. The large second floor decks not only add unique exterior spaces, but provide a lot of drama to the exterior elevations. The large two car garage is connected to the main home by a covered port cochere and provides a self contained in-law/guest suite above.
Contained above the view loft and computer nook is a 20’ x 9’ lookout tower with extraordinary 360 degree views and a sun deck… perfect for an inspirational start or a tranquil ending to your day.
This unique Post & Beam timber frame house combine’s modern trends and a West Coast flare while incorporating the utmost luxury into every facet.
Floor Plan
- View Suite Floor Plan
- View Basement Floor Plan
- View First Floor Plan
- View Second Floor Plan
- View Tower Floor Plan
Award
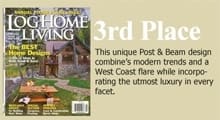
3rd Place in Log Home Living Magazine’s The Best Home Designs Contest 2009

