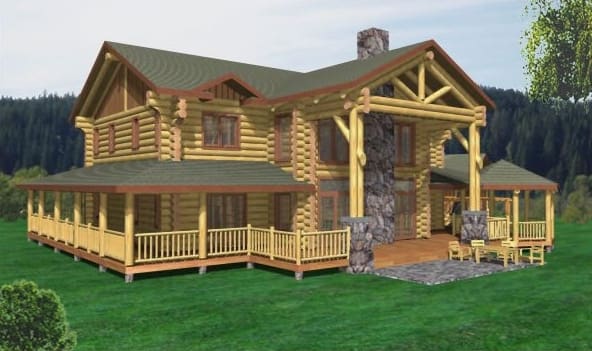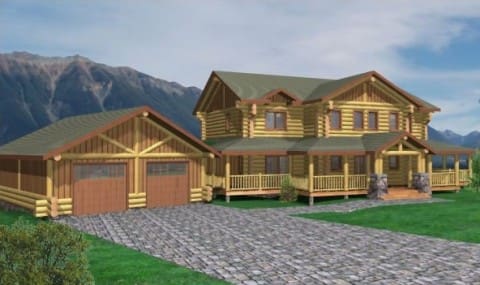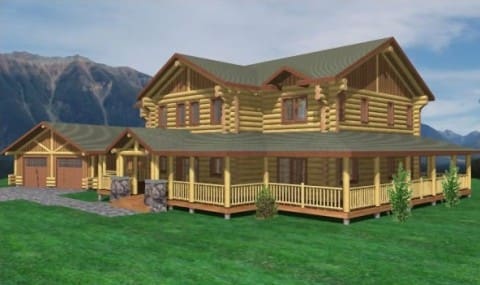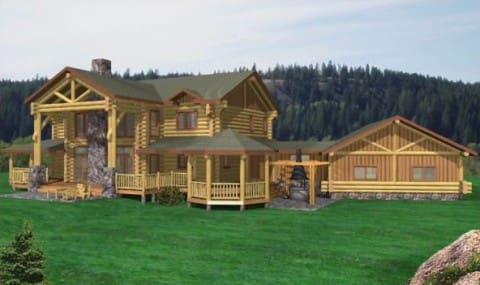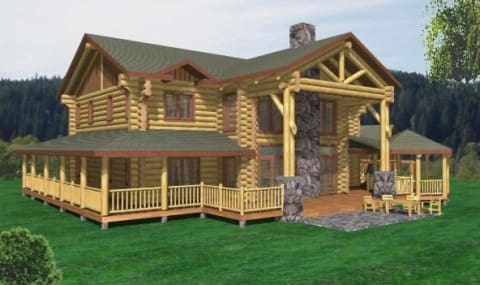Tucson Log Home Plans – 3405sqft
This deluxe full scribe log home begins in the spacious foyer that leads to a wide open kitchen, dining and living room area. A bedroom, full bathroom, powder room and flex room for an office or another bedroom are also on the main floor. Head down the breezeway and find a large pantry area and attached two car garage. Upstairs is a private master bedroom with ensuite and walk-in closet as well as two more bedrooms, a full bathroom, laundry room and loft area. Outside are 360 degree views on the wrap-around, covered deck as well as a gazebo and fire pit area to enjoy.
Design Features
- 3,405 square feet
- 5 bedrooms
- 4 bathrooms
- Two car garage
- 360 degree wrap around deck
- Gazebo
- Fire pit
- Two sided fireplace
- Private master suite
Floor Plans

